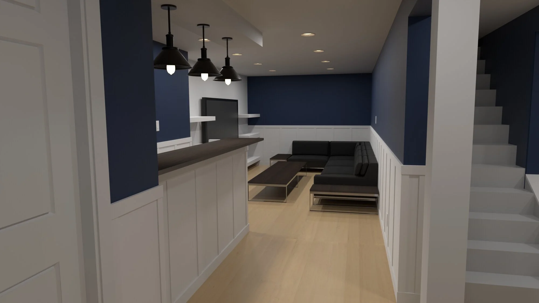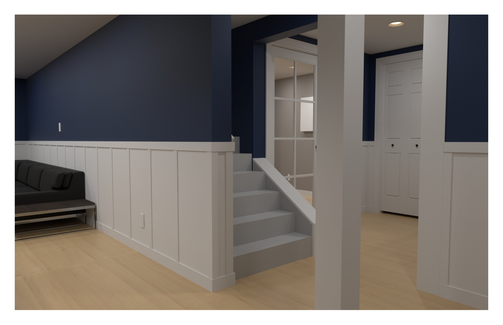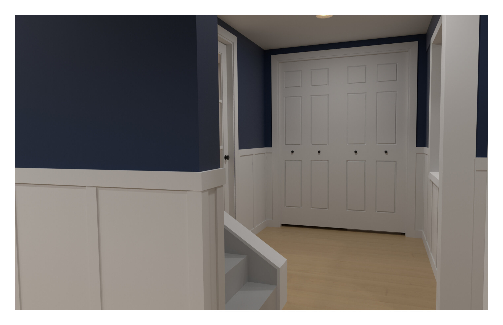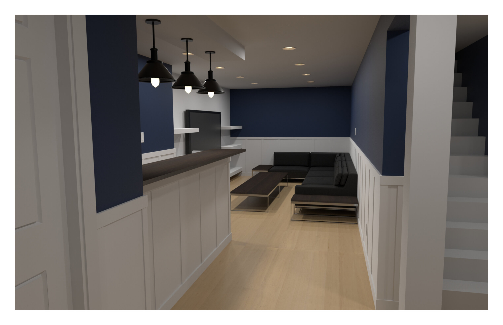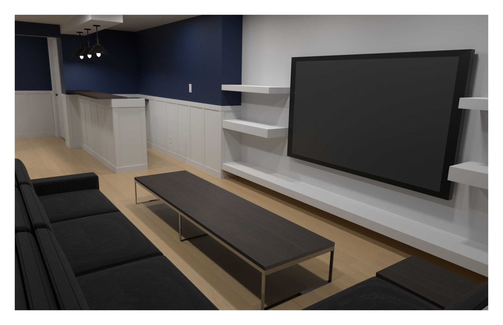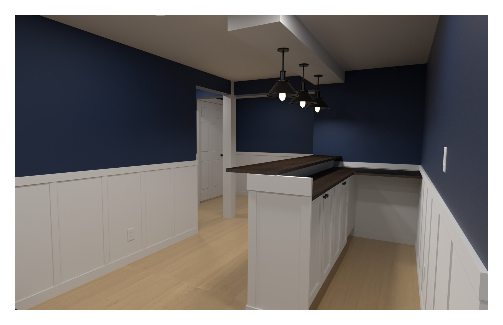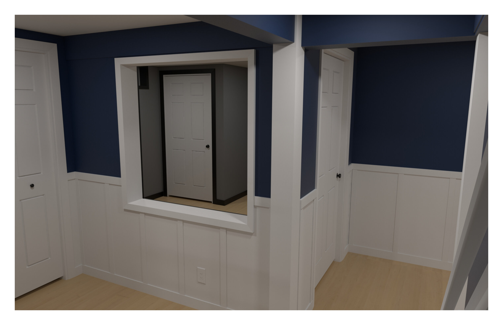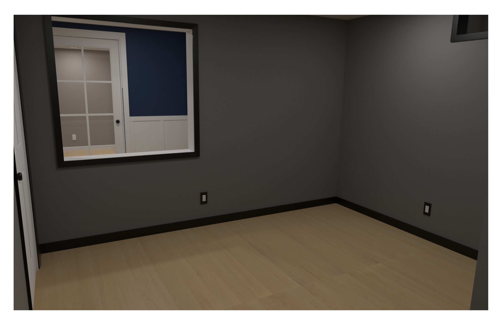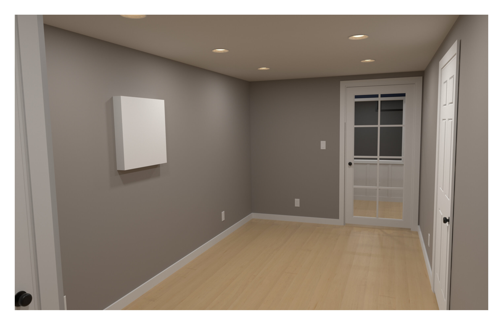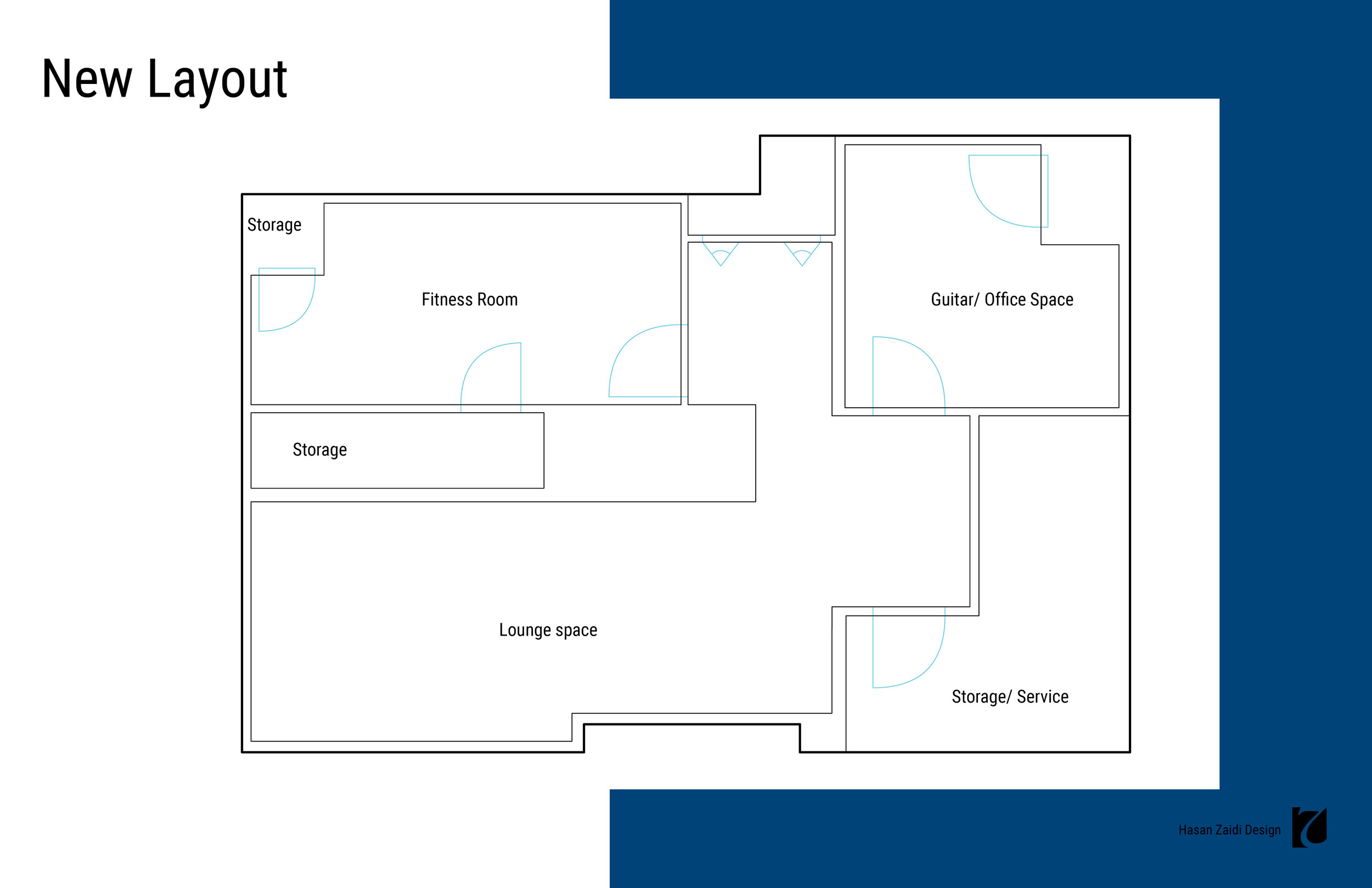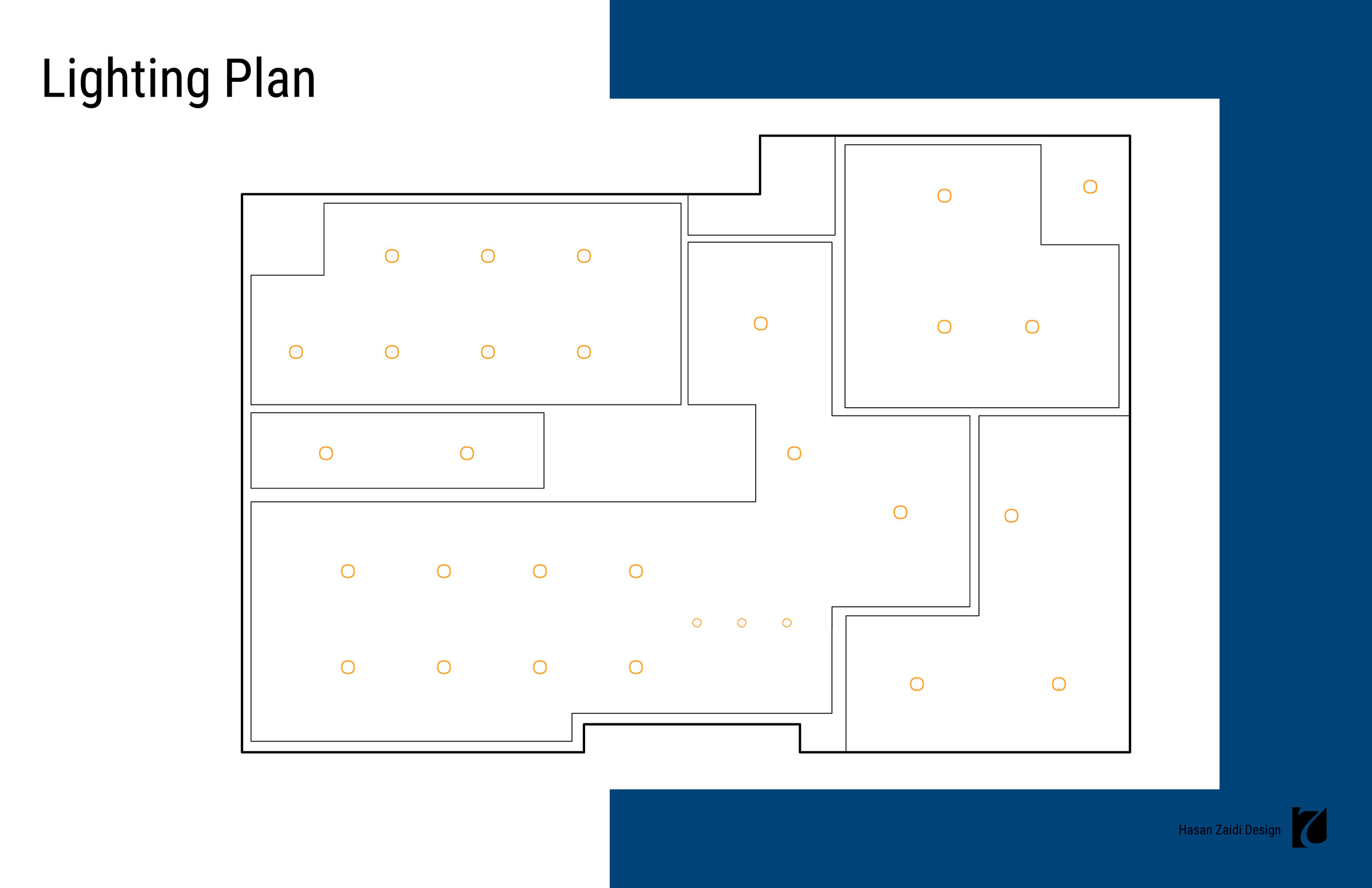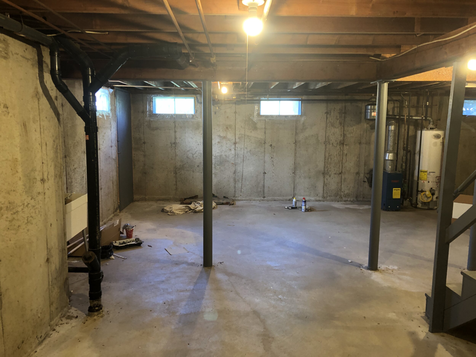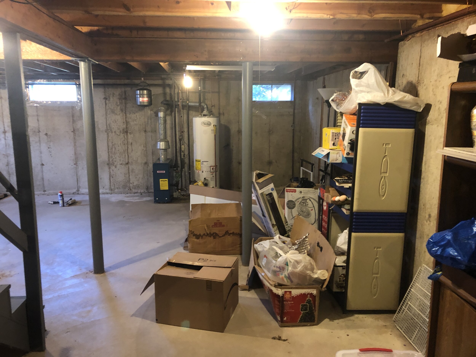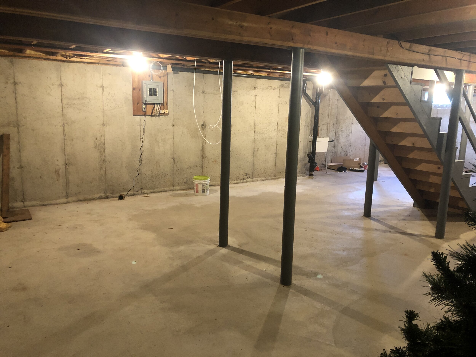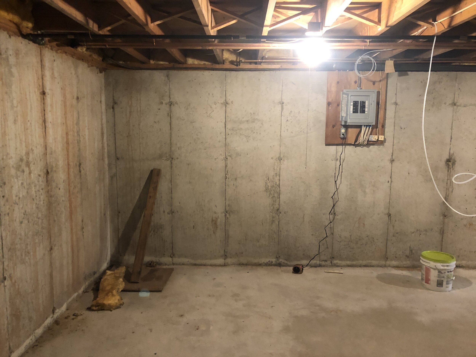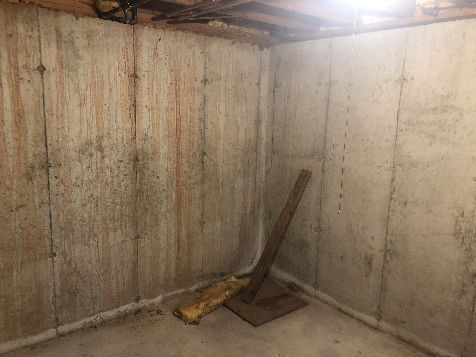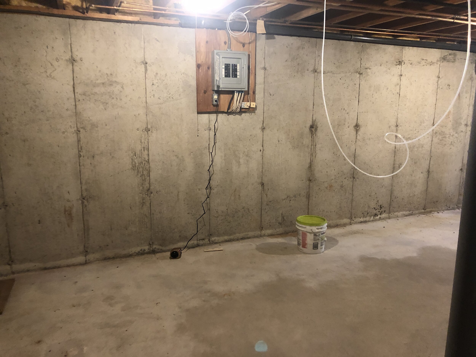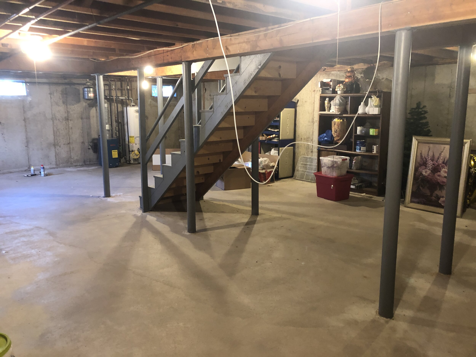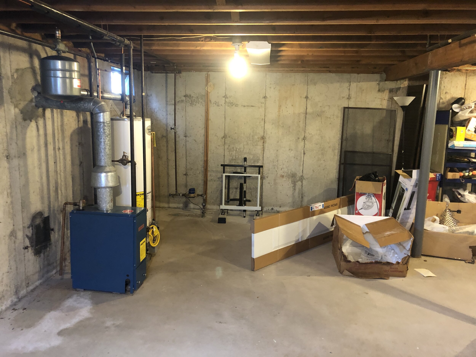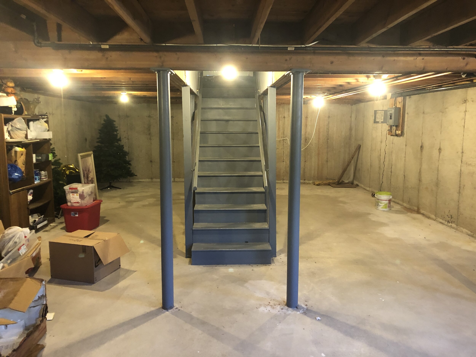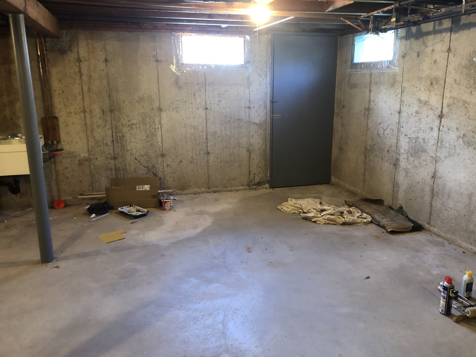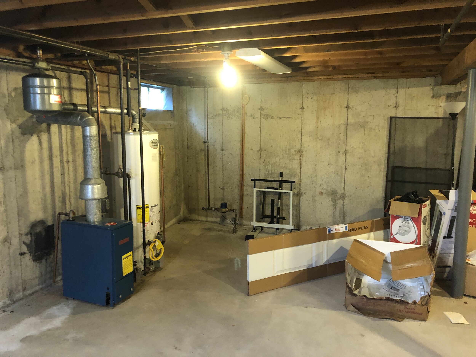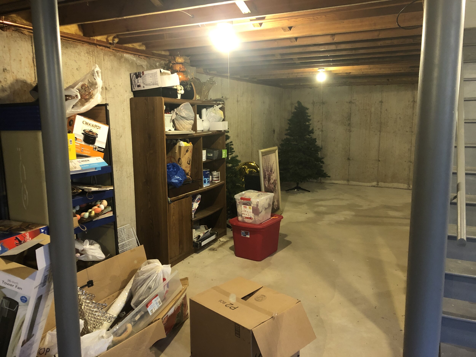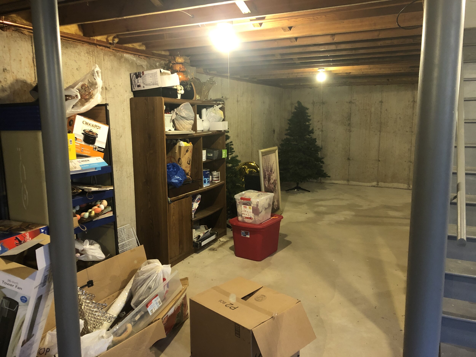CornCrib
Residential Design
Rocky Hill, Connecticut
Due to the Pandemic and working from home, this client needed to complete their basement to expand the living area and create an isolated space for focused and private work. The basement was cut into three main areas: lounge, recording studio/office, and fitness, with a room dedicated to mechanicals and storage.
Renders and Layout
The concept of the space was to create sections for different activities while keeping a feeling of openness. This was accomplished with the use of a window and glass door, allowing the client to see into the other area while in the office. The client wanted a lounge space to relax in while having friends over for the big games, therefore the color scheme was a calming blue with a white batten board feature to lighten up the mood of the room.
The office space doubles as a music recording studio. One key detail the client specified was to create a soundproof room while keeping in good reverb sounds. The room was specified to have double-wall construction and a double layer of 5/8 drywall on the ceiling, to prevent noise coming in or going out.
The current basement is currently being used a storage space. in addition the space has a few columns to bury into new wall structures. The water boiler and Main circuit panel are located in the basement as well and are required to have full access for servicing.

