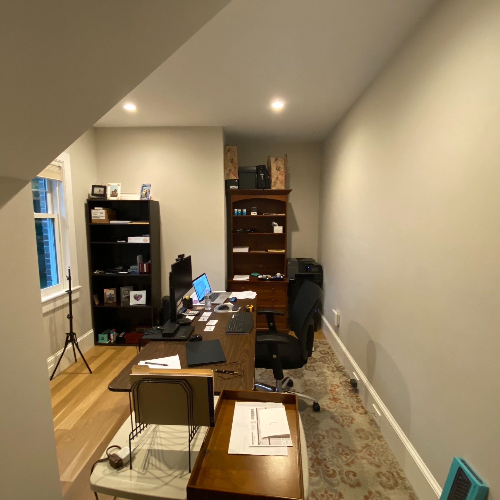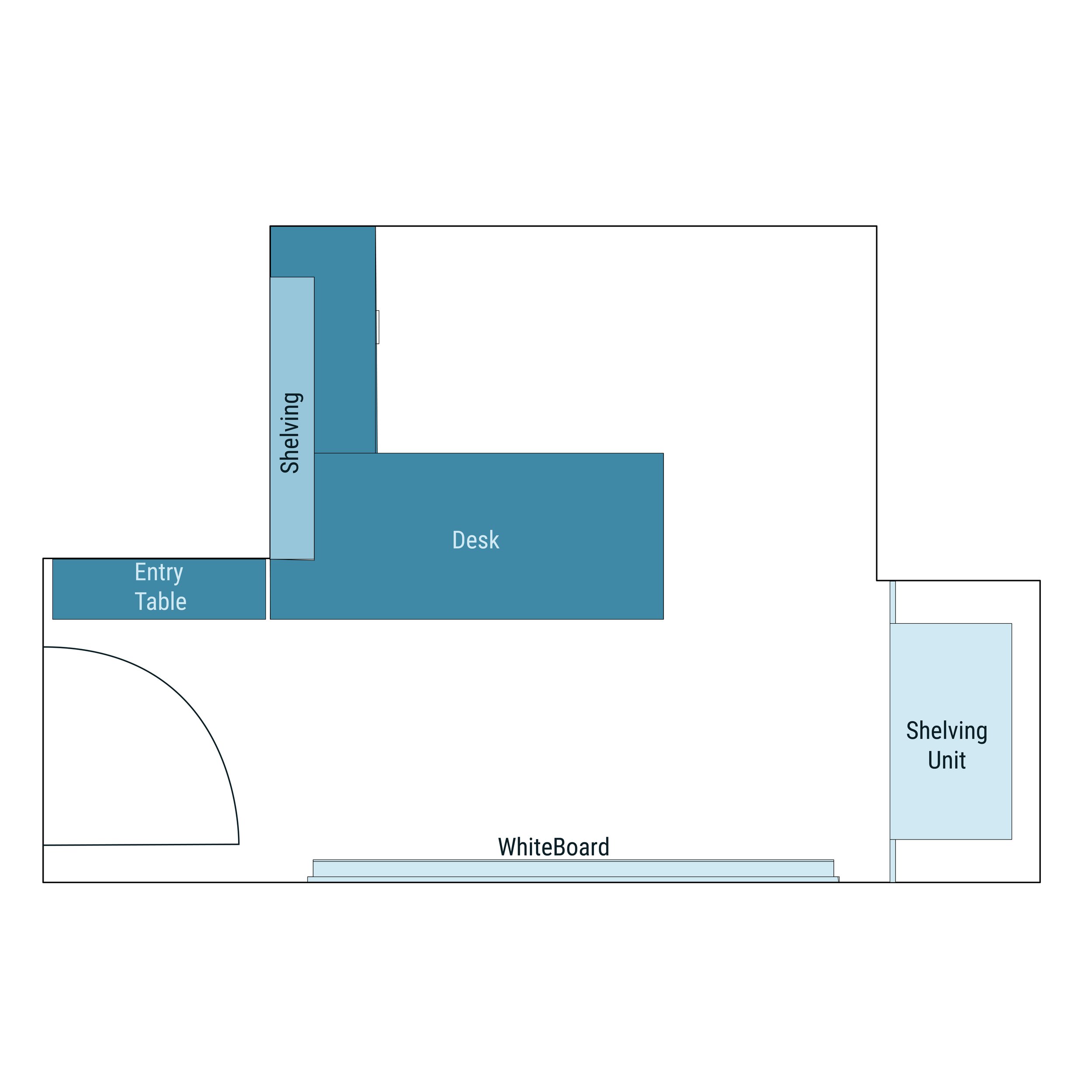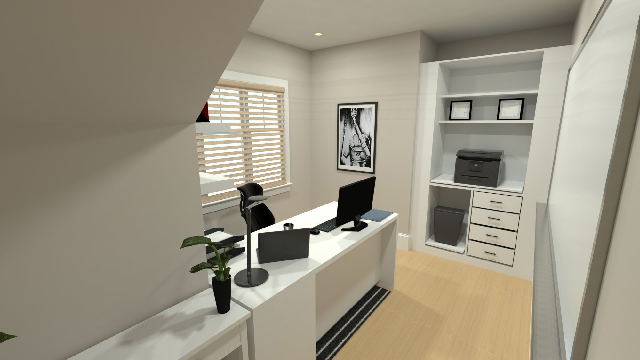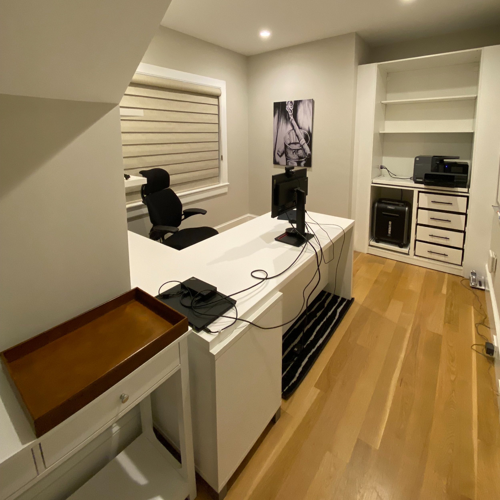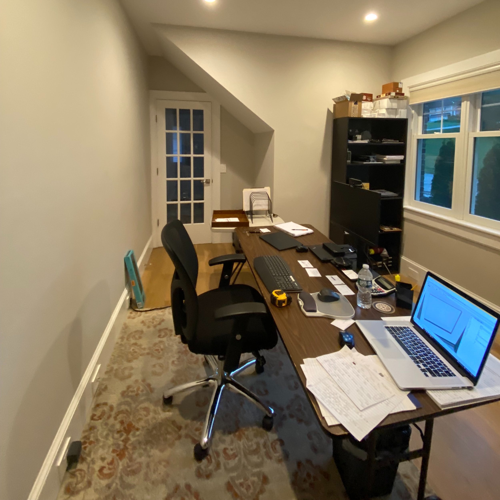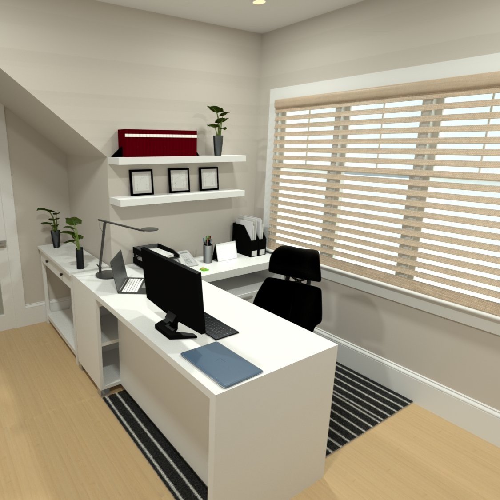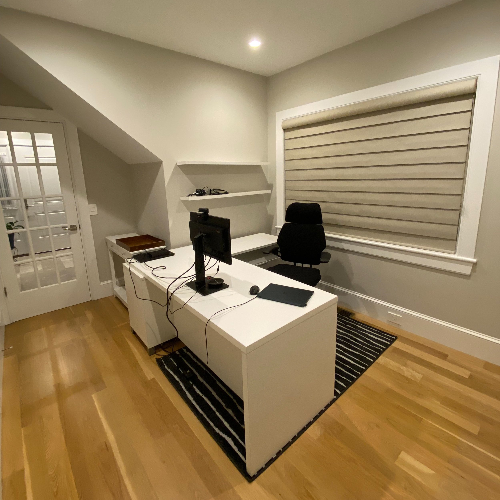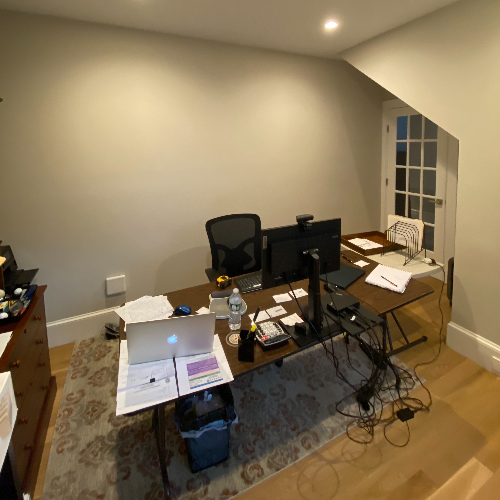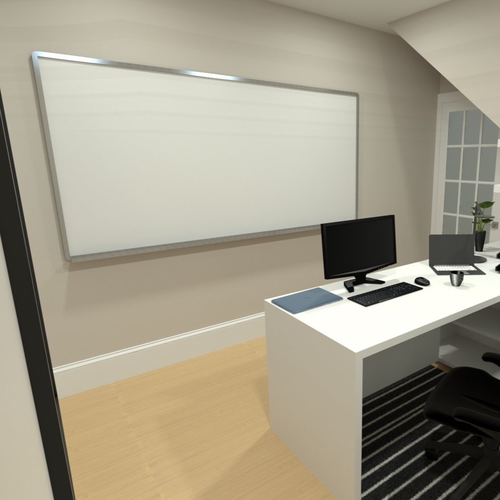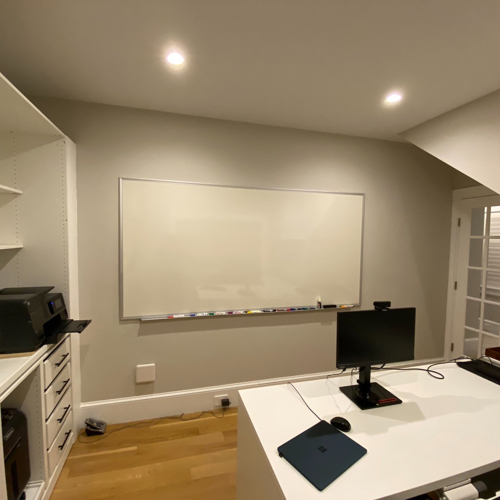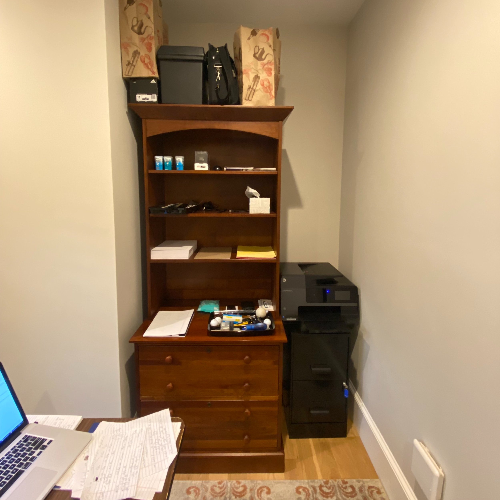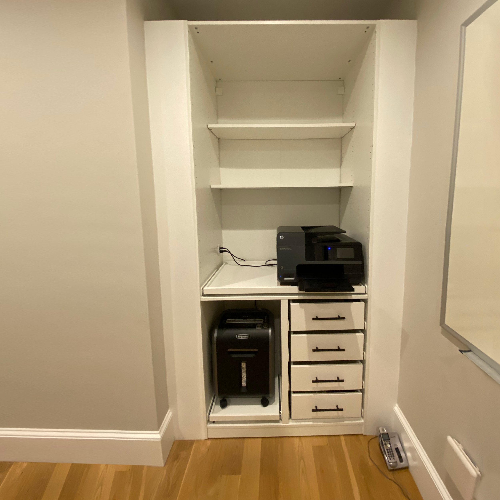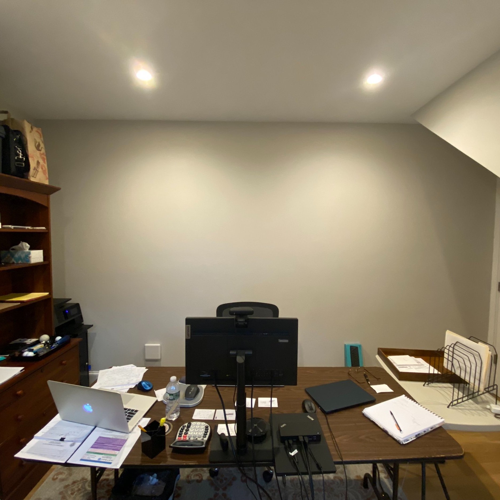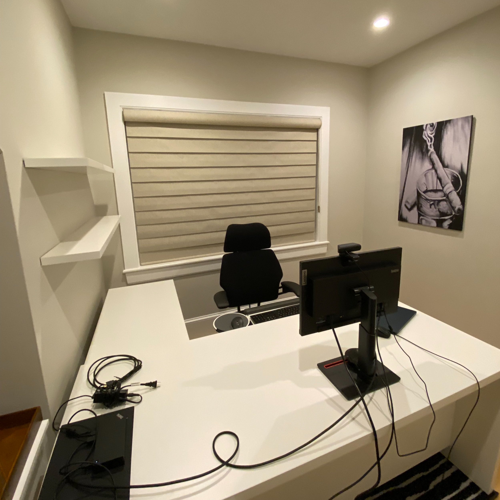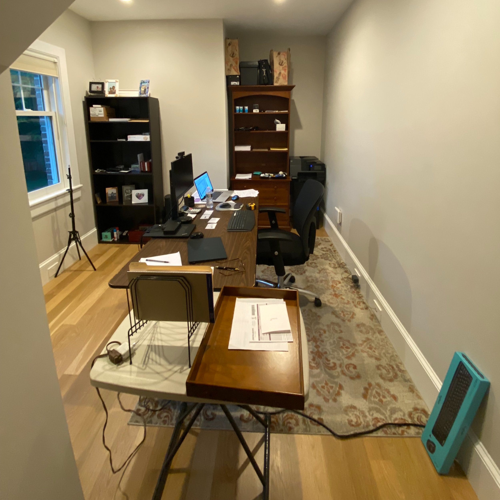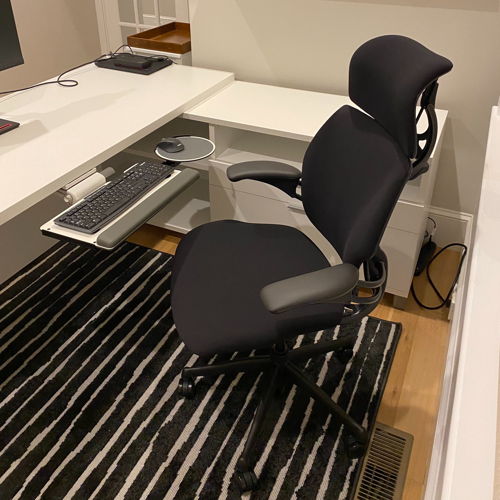Whisper project
Home Office
Worcester, Massachusetts
The client and their family live in a newly constructed home. The house is well designed and includes a home office. However, the space was not working to its fullest potential. The design focused on organization, ergonomics, and digital office necessities.
The space Lacked the following:
-Organization
-Flow
-Effective furniture choices
To modernize the space to be equid for the office building standards we:
-Upgrade desk with filing cabinet
-installed shelving unit and floating shelves
-Ergonomic chair and keyboard system
-Upgraded shades
-Consolidated storage space
Features
Organization
One of the most important focuses of this project was organization. The client is in a sales role and wanted to be able to track sales performance. The 4’ x 8’ magnetic white board was added to aid with tracking sales and set visual goals short and long term.
Consolidating the horizontal surfaces was paramount for this space to clean and clutter free. A Ikea Pax unit was installed and housed the printer, shredder, and proved drawers and shelves for organizing office supplies. While everyday items and files were moved to the new desk credenza.
Digital necessities
Observing a colleague with a flat surface during a video call is not appealing and fake backgrounds are dreadful. Creating an engaging background is important to consider when designing a home office. Changing the seating position and upgrading the shade provided plenty of texture when compared to the flat wall from before.
Ergonomics
Upgrading this office to Humanscale Freedom chair and G6 keyboard system was essential and improved the clients work posture .

